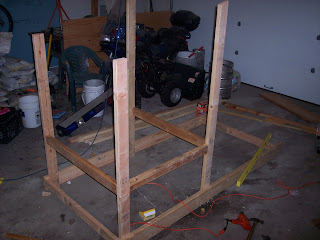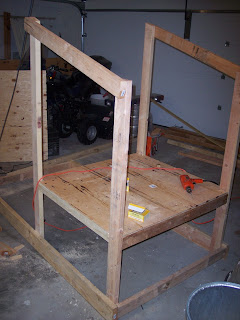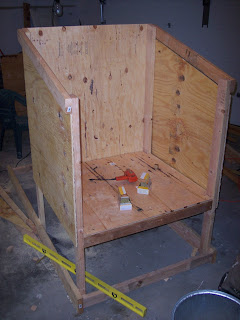So here are some pics of the big build so far... not complete, but we're getting close now.
This is a nest box I built from leftover scraps..

Ah! The basic frame. Started off with 5-6 chickens in mind, so I wanted like 4-5 square feet of lawn for them to have access to. So, with a max of 6 chickes, they've got a hair over 5 sq each. Perfect for an 8x4 footprint for a coop. It's like throwing down a piece of plywood on your lawn.. that's the size of 'er.

Here's the basic frame, with a floor and the pitch of the roofline I was working out at the time. It's a 6" slope from the front to the back.

Here's the thing with three walls up, as seen from the back side. The whole box is like, 4 foot by 3.5 foot square on the floor, and 3 to 3.5 inches tall, depending on the slope of the roof. I think.

And here's all four walls! You can just see the hinges for the side access door on the right hand side of the box here..

This is the big side access/clean out door that's on one side of the box. Only purpose is to allow me total access into the box for cleaning and whatnot that makes it necessary for me to get my whole self inside there. A small access door right behind where the nest box will be situated (yet to be determined..) will be cut in later on..

..this is a shot of the fancy sliding coop door thingy I build, with hopes of one day also installing an automatic door opener for this box. I've seen plans for a powered window blind motor contraption hooked up to a day timer that would work..

This is a nest box I built from leftover scraps..

Ah! The basic frame. Started off with 5-6 chickens in mind, so I wanted like 4-5 square feet of lawn for them to have access to. So, with a max of 6 chickes, they've got a hair over 5 sq each. Perfect for an 8x4 footprint for a coop. It's like throwing down a piece of plywood on your lawn.. that's the size of 'er.

Here's the basic frame, with a floor and the pitch of the roofline I was working out at the time. It's a 6" slope from the front to the back.

Here's the thing with three walls up, as seen from the back side. The whole box is like, 4 foot by 3.5 foot square on the floor, and 3 to 3.5 inches tall, depending on the slope of the roof. I think.

And here's all four walls! You can just see the hinges for the side access door on the right hand side of the box here..

This is the big side access/clean out door that's on one side of the box. Only purpose is to allow me total access into the box for cleaning and whatnot that makes it necessary for me to get my whole self inside there. A small access door right behind where the nest box will be situated (yet to be determined..) will be cut in later on..

..this is a shot of the fancy sliding coop door thingy I build, with hopes of one day also installing an automatic door opener for this box. I've seen plans for a powered window blind motor contraption hooked up to a day timer that would work..




